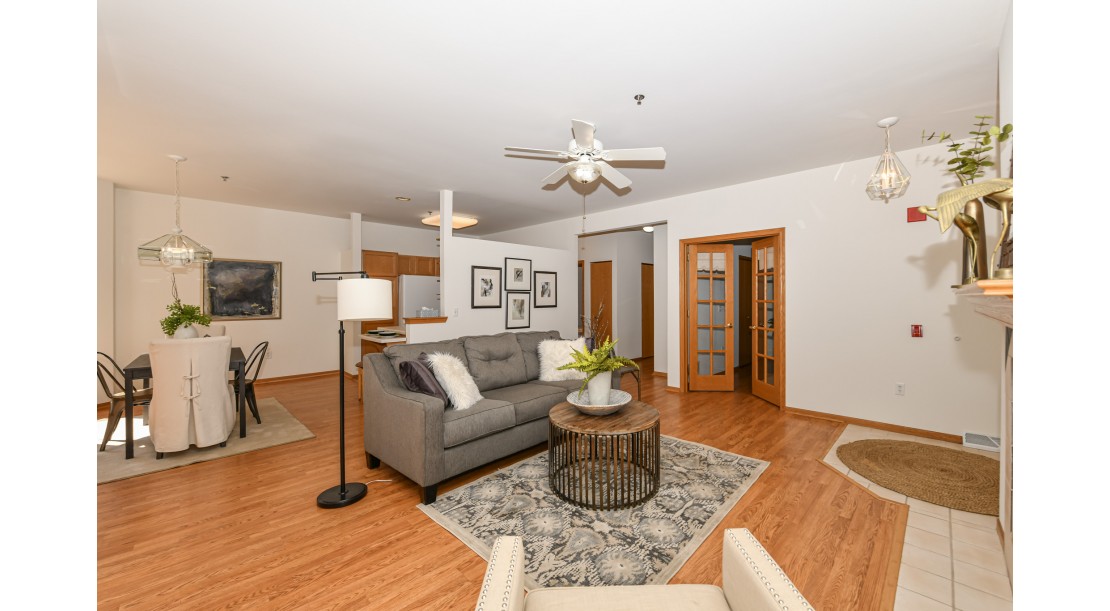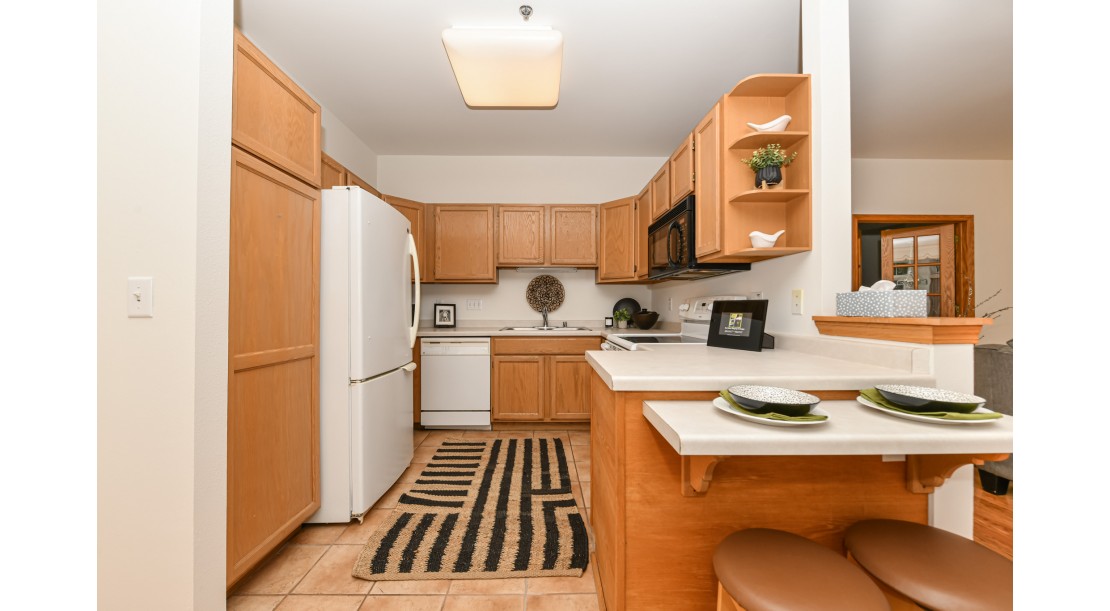3110 S Toldt Pkwy West Allis WI 53227-3960
$300,000
Spacious and Open Ranch Condo
$300,000

Welcome Home!

Private Entrance

Gas Fireplace

Patio Doors to Covered Patio

Spacious and Bright

Open to Dining Room

French Doors to Second Bedroom

Lots of Natural Light

Bayed Dining Room

Open Concept

Breakfast Bar Too

So Cute

Appliances Included

Lots of Cabinet Space

Kitchen Open to Dining Room

Second Bedroom or Office

Double Door Closet

Main Bath

Jetted Tub

King Sized Primary Bedroom

Celing Fan

Two Closets

Private Primary Bathroom

Neutral Decor

First Floor Utility

Chair Included for Convenience

Lots of Possibilities Here

Central Vac

Half Bath in Lower Level

So Much Space

One Attached Garage

Attached to This Second Garage

Covered Patio

Great Outdoor Space

Attractive Exteriors

One Garage Entrance

Second Garage Entrance





































Features
- Condominium
- Status: Sold
- 2 Bedrooms
- 2 Full Bathrooms
- 1 Half Bathrooms
- Est. Square Footage: 1,470
- Garage: 2.0, Attached
- Est. Year Built: 1997
- Condo Name: Riverwalk
- Pets: 2 Dogs OK, Cat(s) OK
- Condo Fees Include: Common Area Insur., Common Area Maint., Lawn Maintenance, Replacement Reserve, Snow Removal, Trash Collection
- Misc Interior: Cable TV Available, Gas Fireplace, High Speed Internet, In-Unit Laundry, Patio/Porch, Private Entry
- School District: West Allis-West Milwaukee
- County: Milwaukee
- Postal Municipality: West Allis
- MLS#: 1868721
- Listing Company: Shorewest - Elmbrook-Wauwatosa
- Price/SqFt: $190
- Zip Code: null
Property Description
3110 S Toldt Pkwy West Allis WI 53227-3960 - Open and airy, this spacious first floor ranch style condo is the one you have been waiting for. Private entrance, full basement, and attached two car garage make this feel like a single family home, without needing to worry about who is going to take care of the snow removal, or cut the grass. Freshly painted interior. Gas Fireplace. Open concept living space. Covered patio off great room. Front bedroom has bay window and french doors to great room. Whirlpool tub in main bath. Huge primary bedroom with double closets and private bath. First floor laundry with washer and dryer included. Bonus half bath in the large lower level. Motorized chair to help with access to the lower level. New furnace 2017. Convenient location is close to shopping, restaurants and freeway. Welcome home!
